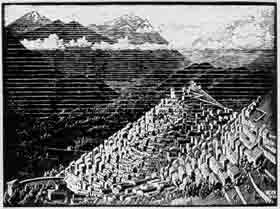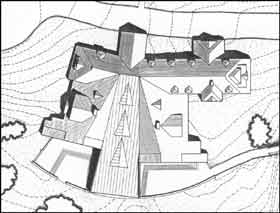Title Page
Release
Thesis Medal
List of Figures:
Introduction and Chapter IList of Maps, Plates, & Tables
Chapter II - A Survey Of Mountain Buildings
Chapter III - Program For The Design Proposal
Chapter IV - Site History - Building On Mount Hood
Chapters V through Epilogue
List of Drawings
ACKNOWLEDGMENTS
INTRODUCTION
PART I
MOUNTAIN ARCHITECTURE
 Figure 1.0: Morano Calabria, 1930. Woodcut by M. C. Escher, 240mm x 322mm. (Locher, ed. The World of M. C. Escher, p. 44) |
CHAPTER I - BUILDING IN THE MOUNTAINS
The Mountain Environment
Man's Place in the Mountains
The Physical Effects of the Mountain Environment On Buildings
The Characteristics of Snow
Snow Loading
Ice Damming
Roof Design
Environmental Controls
CHAPTER II - A SURVEY OF MOUNTAIN BUILDINGS
Indigenous Vernacular
European AlpineRecreational and Tourist Facilities
The Adirondack Great CampsContemporary Structures
Resort and Railroad Hotels
Canadian Railroad Hotels
Banff Springs HotelYellowstone National Park
Chateau Lake Louise
Old Faithful InnGlacier National Park
The Canyon Hotel
Glacier Park LodgeWestern Lodges and Park Hotels
Lake McDonald Lodge
Many Glacier Hotel
Prince of Wales Hotel
Crater Lake LodgeYosemite National Park - The Ahwahnee
Mount Rainier National Park
Mount Baker Lodge
PART II
ALTERNATIVE DESIGN PROPOSAL
FOR
THE WY'EAST DAY LODGE
 Figure 3.0: The proposed Wy'East Day Lodge. (Author) |
CHAPTER III - PROGRAM FOR THE DESIGN PROPOSAL
Site Description
Program Goals and Objectives
Site Analysis
Users
Facilities Program for the Wy'East Day Lodge
CHAPTER IV - SITE HISTORY - BUILDING ON MOUNT HOOD
Early Hotel SchemesTimberline Lodge: A Major Hotel Comes to Mount Hood
Cloud Cap: The North Side Pre-eminent SiteBuilding Activity on Mount Hood's South Slopes:
Precursors to Timberline Lodge
The Battle over the DesignOther Structures on Mount Hood
Construction of the Lodge
Post Construction History
Government Camp
The Summit Lookout
The Mount Hood Meadows Ski Area
CHAPTER V - APPROPRIATE MOUNTAIN ARCHITECTURE
Form
Scale
Symmetry
Structure and Function
Image
Color
Texture
Life
Optimism & Potential
Site Selection
The Village Metaphor
Two Paths
The Climber's Hut
The Wy'East Day Lodge
The Wy'East Day Lodge as Mountain Architecture
The Drawings
Notes on the Presentation
EPILOGUE - THE WY'EAST DAY LODGE AS BUILT
| APPENDIX A: | Excerpts from the Uniform Building Code | |
| APPENDIX B: | Excerpts from the National building code of canada | |
| APPENDIX C: | Excerpts from the Forest Service program for Wy'East | |
| APPENDIX D: | Polyline names for "VISIT" program data |
| |||||||||
Master of Architecture Thesis
(M. Arch - University of Washington - 1986)
Extensive copying of this thesis is allowable only for scholarly purposes,
consistent with "fair use" as described in the U.S. Copyright Law.
Any other reproduction for any purpose or by any means
shall not be allowed without my written permission.
Copyright 1986 © Thomas P. Deering, Jr.